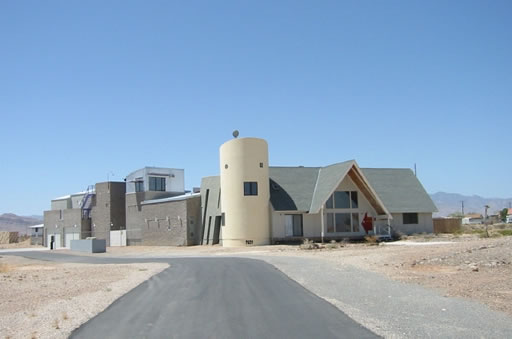 |
 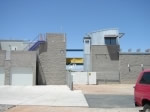
Click on an
image to go to the gallery. | The Slammer
Las
Vegas, NV
March 1994 to January 1996
The primary residence for Penn Jillette in Las Vegas was a 2,500
square foot addition to an existing 1,500 square foot house. We
joined our new architecture to the old using a cylindrical stair
tower as a hinge point.
The residence which we completed for Penn Jillette in 1996 was,
ultimately, a very successful design for the way he occupied the
house. Rarely a week went by during the first two years that we
didn't receive an email message from him praising one aspect of the
design or another. His comedy and magic show toured the country and
each time he returned home he discovered the charms of the house
anew.
The general scheme of the building is a single layer of spaces
wrapped around a courtyard (which is treated as a large outdoor
room, rather than separated as an exterior space). The outside of
the house is prison-like and the courtyard interior is defined by a
series of brightly-colored stucco walls and, at night, neon-like
lighting. The courtyard is a microcosm of the Strip. Mr. Jillette
refers to the house with a prison name, and as the project was under
way called it Prison and Paradise saying, "You don't want to knock
on the door, but once you are inside you never want to leave."
In the seven years since it was completed the house has been on
over a dozen home shows. Soon after its completion it won the
following awards:
- 1996 AIA Las Vegas Award
- 1996 AIA Las Vegas Student's Choice Award
- 1997 AIA Nevada Student's Choice Award
Every artist in search of freedom needs a great patron. Mr.
Jillette is ours. In the decade since he first purchased his "crazy
A-frame in the desert," we have continued to add to it. It is
represented in our portfolio in the following projects:
Key to our success there in the southeast corner of the Las Vegas
basin is Mr. Jillette's willingness to collaborate. The very parable
that generated the original design was something he offered during
dinner. While we were selecting colors for the original interior he
was quick to pick some startling bold colors which have certainly
contributed to the visibility and memorability of the house ("I'm
attracting to bright colors, like a parakeet"). His courage to allow
us to work impeded and his trust that our finished product would
provide the functions that he outlined at the start of each project
meant that we have created things far outside the normal envelope of
residential design. This is appropriate for someone who has, in
general, lived outside usual definitions.
When we began working on the Slammer it was an odd structure to
find in the middle of the desert: a chalet with a steep a-frame
roof. In 1994 the street running past the house had only recently
been paved and there were only a few other houses on in. A dozen
years later the street is crowded with houses and even has the
entrance to a housing development on it. But when we first walked
the site with Mr. Jillette you could see the lights of The Strip
glittering a few miles away. Studying a map of the city we realized
that the original house, most likely through coincidence, pointed
directly at The Strip and that the angle of the original Las Vegas
Blvd. The house sat on a road which, like nearly all the original
roads in Las Vegas, was on a strict compass grid. We incorporated
this grid shift (and increments of it) into our plan for the
original addition. (See [Generating Geometry] and the related [Plan
Obsession] for more explanation.)
The cylindrical tower marks the hinge-point of the old and new
structures. The driveway brings arrivals onto the site from the
corner and draws them along a center line of the cylinder and then
slips them south along the length of the new building.
A seventy foot long lap pool in the courtyard allowed us to start
developing a strong secondary axis on the western edge of the
courtyard. This is continued with a lines of fruit and nut bearing
trees and, to the south, (originally) there was a ramp of soil (from
the excavation of the pool). This ramp was as long as the pool and
rose from the floor of the desert up to the height of our client
(six foot six inches).
Mr. Jillette wanted to be able to have overnight guests stay at
the house without having them worry about interrupting his unusual
schedule (when he is performing he doesn't get to bed until the
early hours of the morning). After experimenting on the existing
house (having him walk on the front porch for two laps if he was
going from the bedroom to the kitchen for a snack) we determined
that we could have the master bedroom suite separated from the rest
of the house. To get to his bedroom, or back to the main house from
his bedroom, Mr. Jillette walks seventy-five feet outside along a
catwalk overlooking the courtyard.
When we realized the success of that portion of the design we
continued it by having his office also separate. (Eventually we
joined the office and master suite with the [Vintage Nude Studio]
addition, but originally his office was reached by a set of steel
stairs up from the catwalk.)
In the following projects it is easy to lose sight of the
original Slammer, but it did have:
- A koi pond in the shape of a Goldfish cracker.
- A fire pole from the catwalk down into the courtyard. This was
used once during a wedding ceremony held at the Slammer (the groom
entered on it).
- Structural fins holding up the catwalk which light up from the
inside, glowing yellow and red at night.
- An entry to the courtyard between the office tower and the
master bedroom tower. This was controlled by a rolling chain link
gate and it felt like entering the yard of a prison, with a bit of
a surprise once you were in the courtyard.
- A band room, for playing rock'n'roll, hidden behind the
fourteen foor diagonal projection screen in the home theater.
- Half a dozen secret rooms including one called The Obvious
Room which could be shown off to television crews touring the
house.
- A coroner's victim outline of Teller in the kitchen, with his
hand holding a knife. This was cut into the linoleum floor and was
matched by an apparent line of blood from the shower in the master
bathroom.
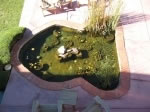 |
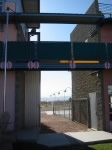 |
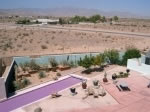 |
| Click on an image to go to the
gallery. | | 
